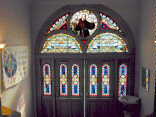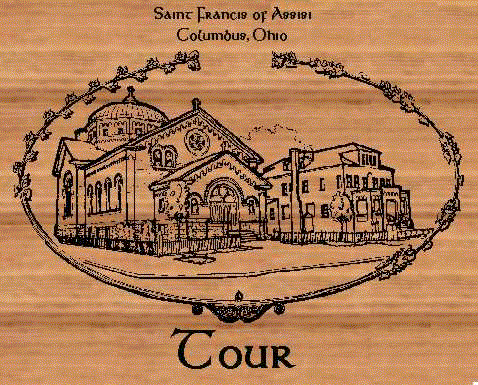|
Entering the church -- proceed to your right, counter clockwise around the church. Almost all the woodwork in the church is original. This includes the pews, main floor, wainscoting, and balcony.
|

|
|
The main floor was covered first with linoleum, and then a carpet. Until the 1986 renovation, it had not been seen since William McKinley was President. The platform the altar stands on was added in the 1986 renovation.The church was originally built in 1895 under Father Leyden. Major renovations were made under Father Connolly in the mid-1950ís. Renovations were made again in the early 1960's and under Father Yoris in 1986. In front of the doors are two simple marble holy water fonts. They appear to be original with the church. To your right is the Baptismal Font (donated in the 1955 renovation) and the Easter candle.
|

|
|
The candlestick also appears to be original. Behind you is the Reconciliation Chapel. Its original purpose is unknown, but it might have been a cloakroom. After the 1955 renovation it was used for a shrine (much like the current west room); it has been used for confessions since the 1963 remodeling. To the left and under the staircase to the choir loft is a closet, where a companion staircase to the basement was originally planned. Proceeding along the east wall to the front: there are four sets of two windows. All of the windows are original and were made by Leo J. Froe of Buffalo N.Y. for the sum of $1300. Froe Art Glass still exists in Buffallo. From the back to the front the are:
|
|
A ciborium and a monstrance (each used for the communion bread).
| 
|
|
The helmet of salvation, sword of the spirit, and shield of faith (donated by the Knights of St. John of Jerusalem).
| 
|
|
A design of the nails and crown of thorns from the crucifixion and the monogram IHS (from the greek form of Jesus name IHSUS).
| 
|
|
A monogram of Ave Maria, and a pure lily.
| 
|
|
The Stations of the Cross (which start at the north west corner) are not original but were installed some time later.
|

|
|
Pausing at the end of the aisle, to your left the Great West Window (this is its title, not a description) is of the Annunciation of the Lord to Mary by the angel Gabriel with a depiction of the prophet Isaiah above it. In the 1950's it was discovered that this window was warped and had almost become a "bay window". It was repaired in the 1955 renovation.
|

|
|
Behind you is a statue of Saint Joseph, which is an original decoration of the church.
| 
|
|
After you move to the center aisle - above is the main dome (about one hundred feet from the floor to the lantern). It is formed of galvanized iron. Before the 1955 renovation it was discovered to be deteriorating and the cap on the outside of the dome had to be lightened by removing its columns.
| 
|
|
The apse (the half-dome behind the altar) is also of galvanized iron and where the spotlights now are there was a skylight of frosted glass which later had to be sealed-up because it began to leak. The ceiling is of pressed steel, and in the 1986 renovation it had to be sand blasted to clean it (as did the dome and apse). This left about six inches of sand on the floors.
| 
|
|
In the sanctuary, the altar platform was added in the 1980 renovations. A plain marble altar was included as part of the renovation and was replaced in 1996 by the current altar. The facing panels on the altar pillars were taken from the pew frontings, which are still present. The pulpit (or ambo) was also added in 1996.
| 
|
|
Please note the capitals at the top of each pillar and column; they consist of acanthus leaves (a symbol of immortality). When the church was first designed, an additional 3 bays were planned along with a bell tower. This addition would have put the front steps at about the curb.
On the back wall are a beautiful rose window and a life-sized crucifix, donated in 1913 in honor of a 1912 mission (or revival). The organ in the choir loft is a Barkhoff Company organ. It is a tracker organ, which does not use electrical or pneumatic actions -- only mechanical. The organ has 12 ranks including pedal, swell and great. It was restored in 2002.
| 
 . .
|
|
After you move to the west aisle and turn around, the Great East Window depicts Jesus' revelation of his sacred heart to Margaret Mary Alacoque. Above it is an Ecce Homo ('behold the man'). At the time the window was installed, Margaret Mary had not yet been declared a saint. This subject is on the east because Saint Francis parish's mother parish is Sacred Heart parish in Italian Village.
| 
|
|
Behind you is a statue of the Blessed Virgin Mary, which was originally in the main staircase of the Parish school.
| 
|
Going back along the west wall are four sets of two windows. From the front to the back they are:
|
The sacred hearts of Jesus and Mary.
5 | 
| |
A cross with an IHS in glory, and an anchor, for hope.
| 
| |
The dove of the spirit and a pelican in piety (which is an ancient symbol of communion).
| 
| |
A bunch of grapes and a sheaf of wheat (for Communion).
| 
| |
At the end of the west aisle, on the back wall is a statue of the patron of the parish, Saint Francis of Assisi
|  . .
| |
To the left, the room at the west rear of the church was used as the Baptistery until the 1964 renovation. It was used as a library from 1981 until 1983 and has been used as a shrine since then. The statue of Saint Anthony of Padua (a secondary patron of the parish) is part of the original furnishings of the church. The three statues, including the statue of St. Therese of Lisieux (the 'little flower'), were restored in 1990.
|
 . .
| |
Going out the main entrance, please note the window of Saint Francis and the new doors with stained glass windows, which were designed to harmonize with the other windows in the church.
| 
| |





 .
.